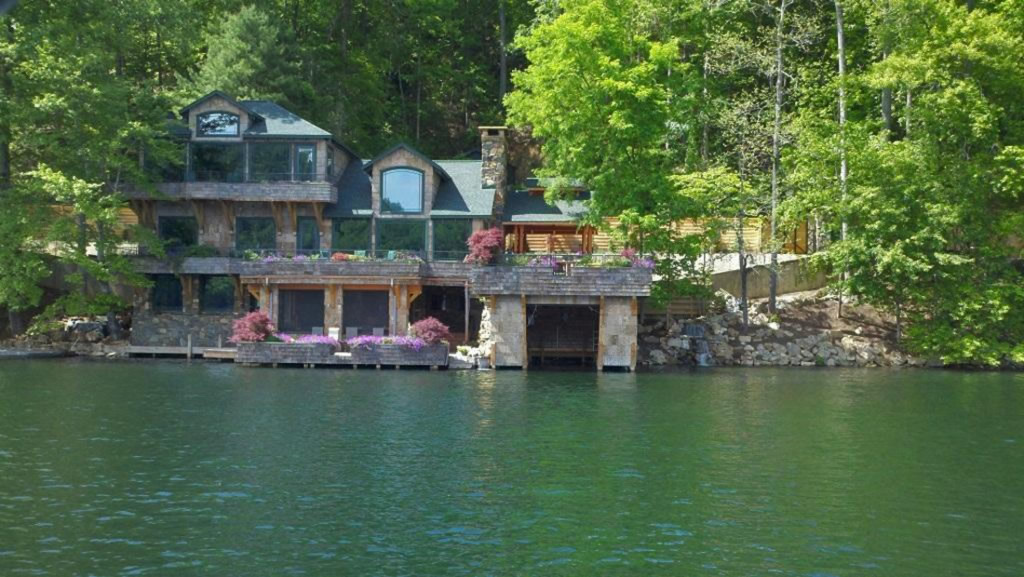Gunn House, Lake Tahoma
I worked with Burnette Construction for approximately three years on a complex and comprehensive renovation and expansion of our house on Lake Tahoma.

Lake Tahoma Gunn House

The project took a long time because of phasing, since we lived in the house for the duration, and significant changes were made along the way as we saw the construction progress.
The phasing allowed us to live on the main floor while all the work on the ground floor was done, then we moved into the bedroom on the ground floor while all the upper floor work was done. Burnette's crews were punctual, polite and accommodated every request.
Bob Gunn AIA, LEED AP
PROJECT SPECIFICATIONS:
The work included...
-
Building an Ipe deck with cantilevered built-in planters surrounding it; replacing and expanding the lake level deck and adding new built-in planters; adding a raised screened in porch over the lake and covering it with additional Ipe decking and cantilevered built-in planters that tied to the deck over the boathouse.
-
Continuing the cantilevered deck around the house at the main level and connecting to the driveway; relocating the stairs from the driveway to the lake level deck and providing a bridge from the driveway to the deck over the boathouse.
-
Adding a heavy timber outdoor kitchen with dry-stack stone walls, granite countertops, gas grill, and built-in green egg grill
-
Enclosing the lower level of the house with new dry-stack interior and exterior stone over existing stone walls, adding new windows and doors, and converting it from screened in porch to conditioned enclosed space, adding a full bath, relocating the existing kitchen cabinets and refrigerator, and adding a new stone clad dual fuel fireplace and lined metal flue.
-
On the main floor, replacing the kitchen cabinets with lyptus wood cabinets, replacing laminate countertops with granite countertops and bar top, and replacing existing appliances with new 36” gas range, refrigerator, dual sink, double oven, and built-in microwave, lyptus wood enclosure over the range hood, and replacing existing doors to the carport and outdoor kitchen with new mahogany doors and sidelites/transoms, adding a new door to the deck over the screened in porch over the water below; replacing all of the windows.
-
Replacing the existing stairs to the ground floor with new Brazilian cherry stairs and rails; replacing all of the windows; adding a new dormer window over the great room; cladding the existing fireplace, front of the bar, and walls adjacent to the stairs with new thin dry-stack stone.
-
Relocating an existing closet and built-in drawers to accommodate new stairs to the second floor.
-
Replacing existing gyp board ceilings with fir throughout; replacing two existing full baths with new bath cabinets in lyptus wood with marble countertops and backsplash with under mount porcelain lavatories, two new linen and coat closets, stone floors and wainscots, cedar walls, and stone veneer shower in one bath, built-in Jacuzzi in the other.
-
A partial second floor master suite was added and included removing the existing roof, adding new 24” floor trusses and t&g plywood decking, cutting the trusses, erecting the walls and hip roof and dormer facing the lake with open rafters and joists, and enclosing the space with on the lake side with five picture windows and a door to a cantilevered deck that wrapped around to the driveway.
-
The master suite contains a stone and glass clad shower, toilet, closets, double vanity with lyptus wood cabinets, granite countertop, under mount lavatories, custom lit full mirrors, and cabinets on either side storing linen, a microwave, and under counter refrigerator; built-in lyptus wood cabinets beside the king bed have drawers below, granite countertop, and open cabinets above.
-
A built-in cabinet at the foot of the bed has rails connecting back to the night stands and houses a retractable flat screen TV with DVD player and satellite receiver.
-
Floors in the bedroom are Brazilian cherry, stone with glass/tile insets in the bath area; roof trusses over the great room and kitchen below were cut and reinforced, a new floor added, and this space enclosed in cedar paneling to provide walk-in attic storage and a laundry room with a continuous feed gas water heater that serves the entire house.
-
The exterior of the boathouse and planters as well as the upper two levels of the house were clad with poplar bark siding, and the lower floor, new storage room below the open kitchen, and the wall surrounding the existing chimney were clad with new stacked stone.
-
The existing driveway and concrete block retaining walls were replaced with new reinforced concrete retaining wall and tie-backs for the existing lower retaining wall.







































